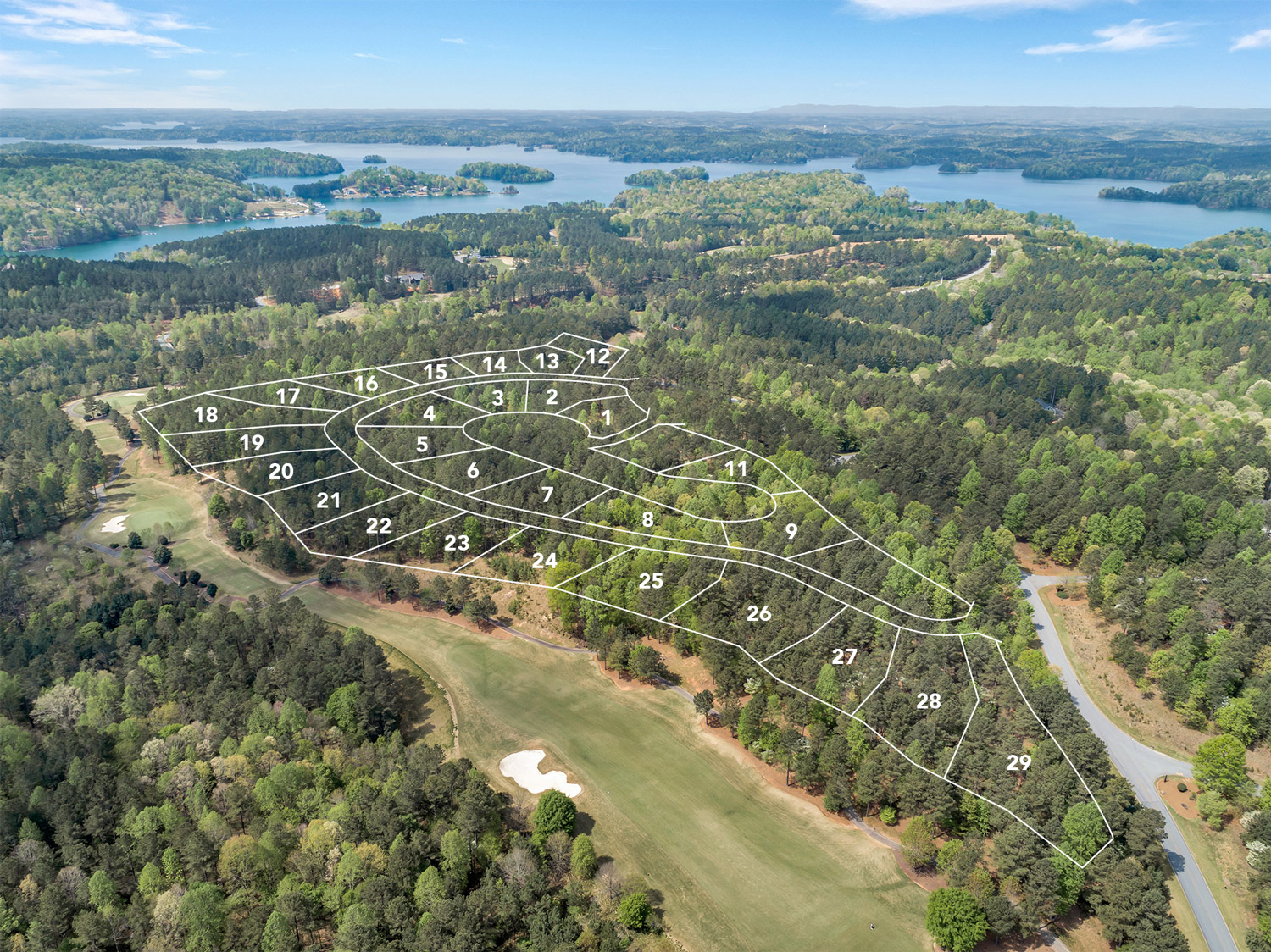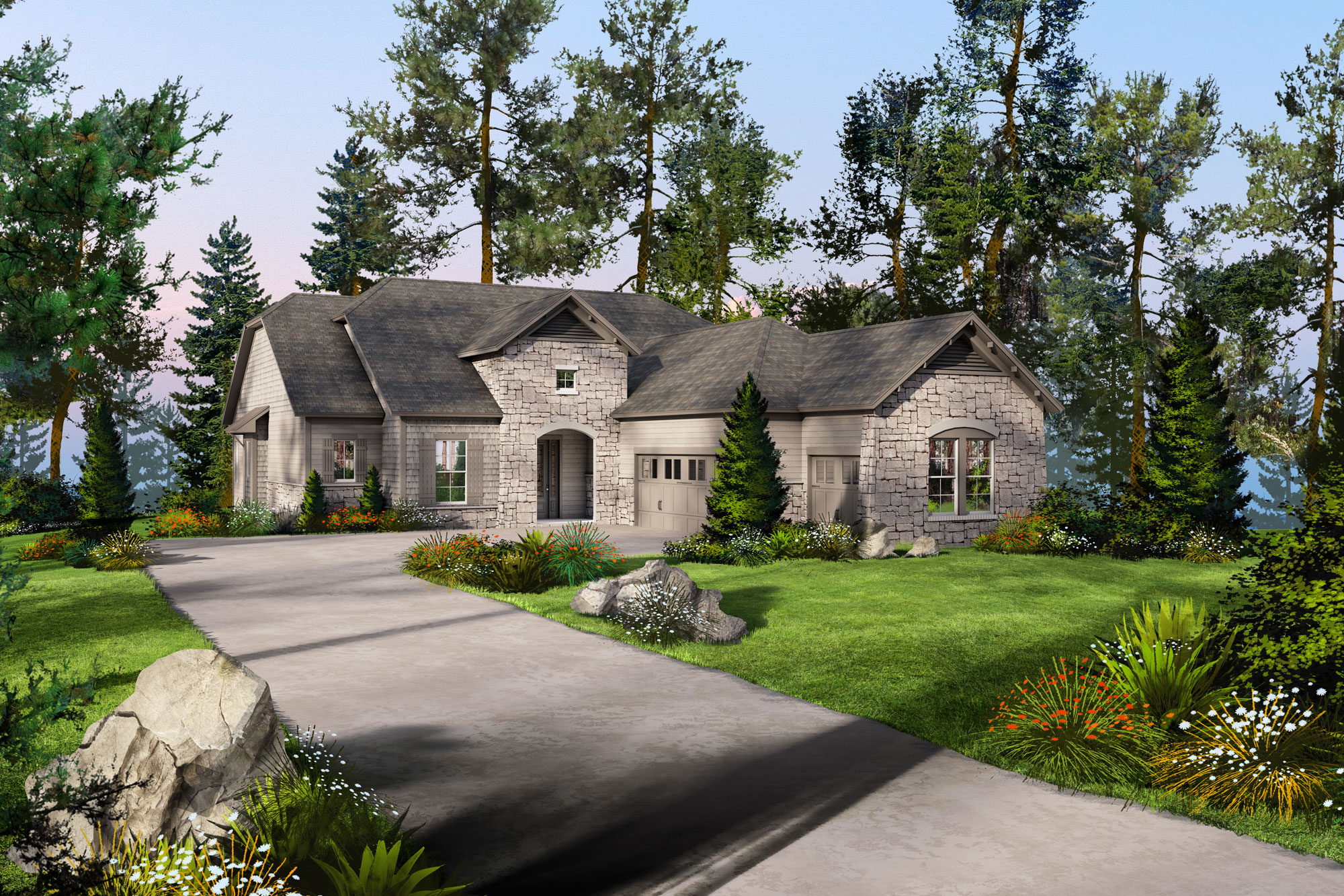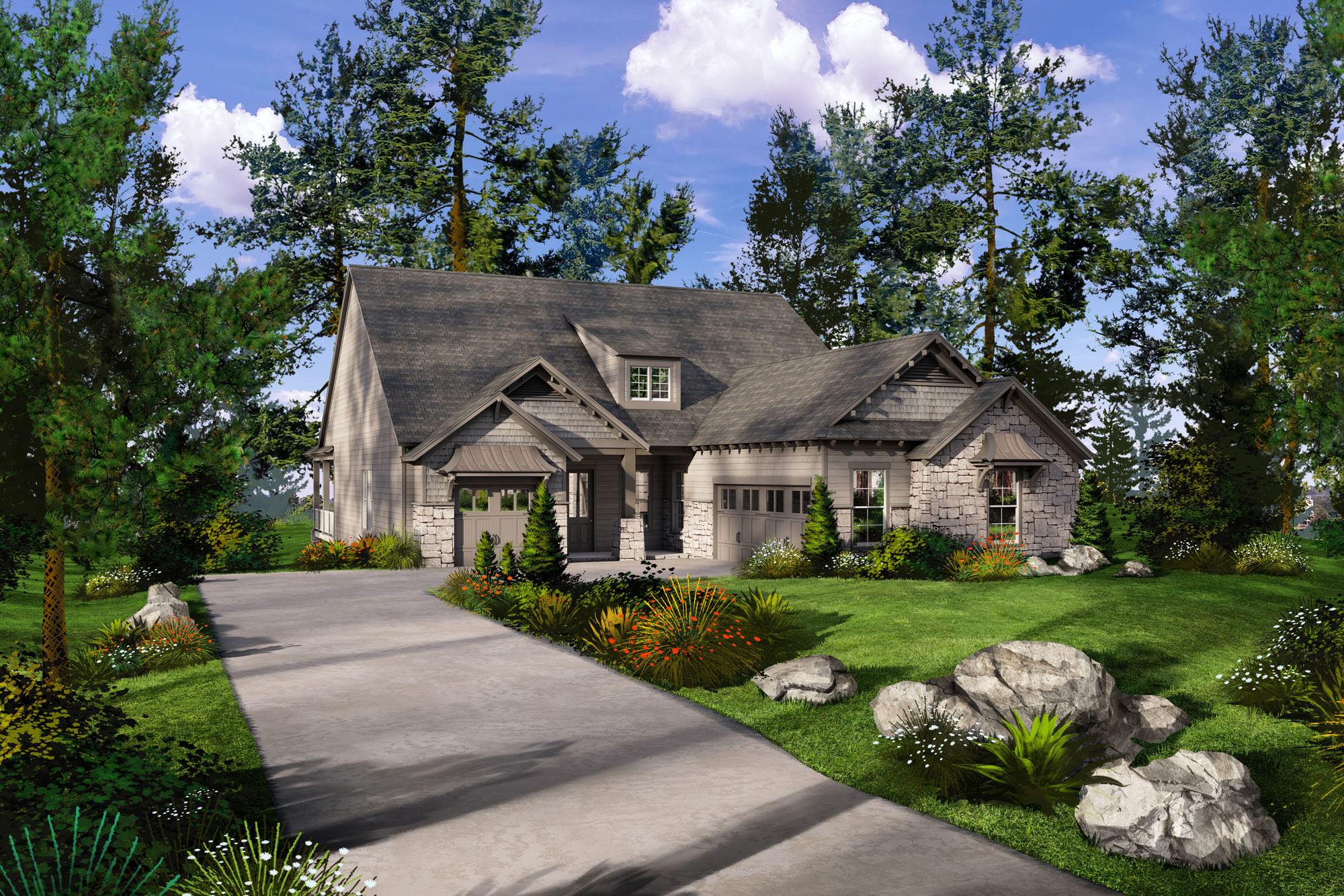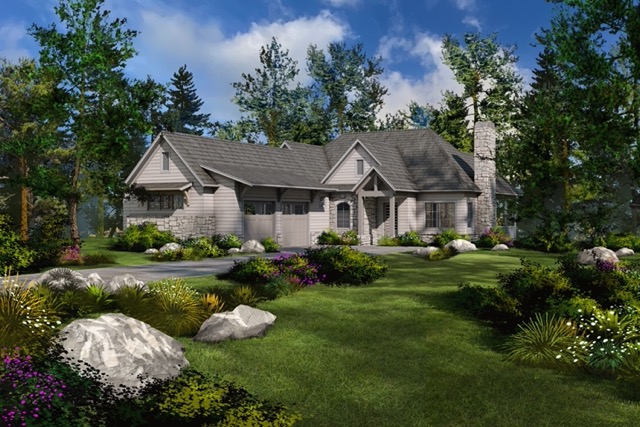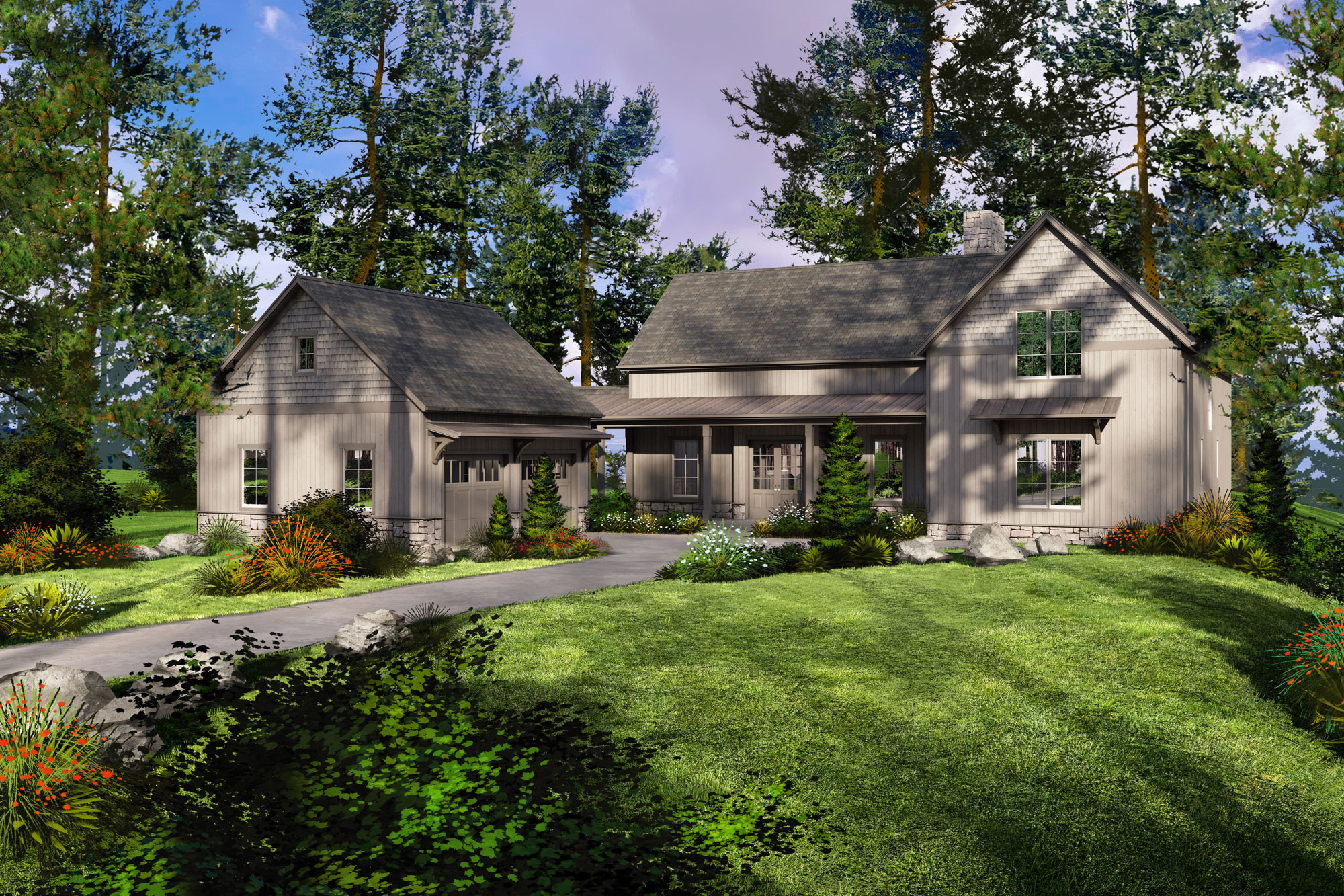Whether you’re a park lover or a fairway fan, Solstice Park has you covered. The 28-home enclave boasts 10 homesites set along an interior park and 18 overlooking Tom Fazio’s acclaimed golf course at The Cliffs at Keowee Springs. The central green’s thoughtfully designed seating areas and fitness spaces invite residents to commune with both nature and each other while homes bordering the golf course showcase gorgeous sundown views direct from the back patio.
Plans starting at $2,070,000.
Floor Plans
Menu

